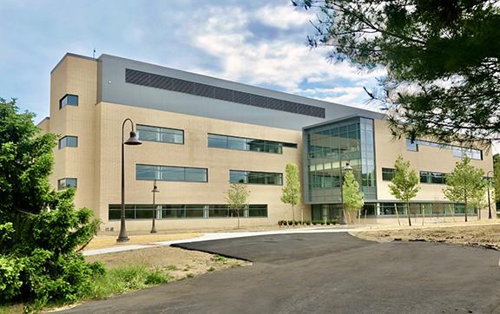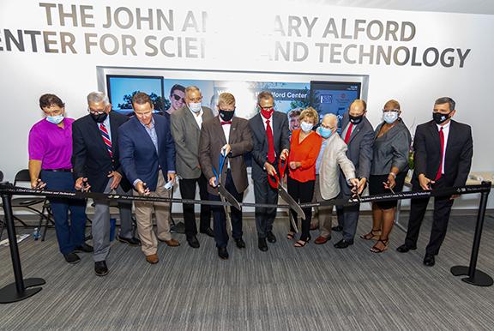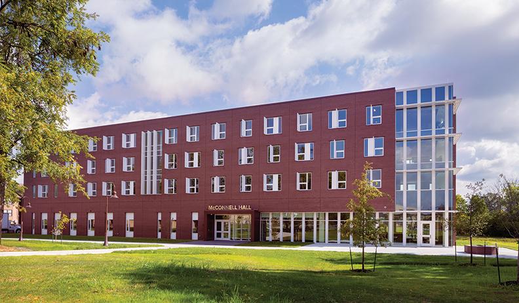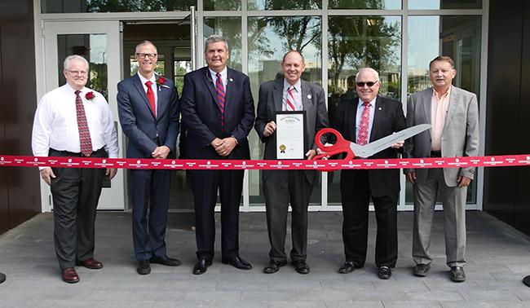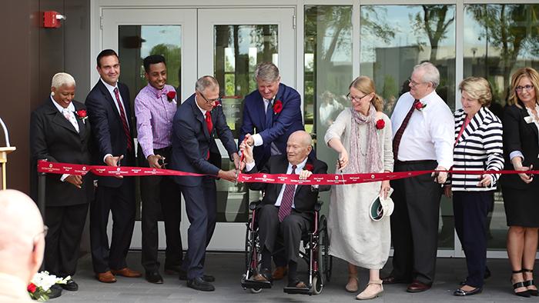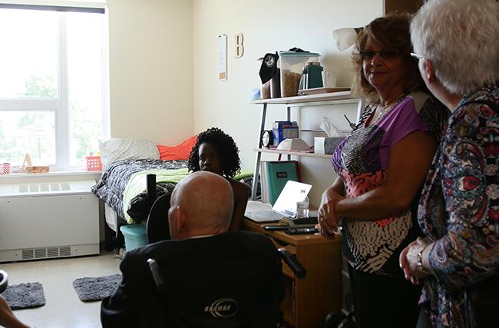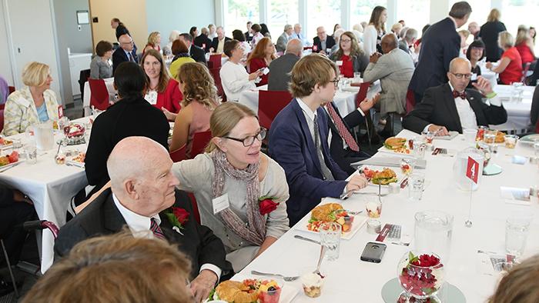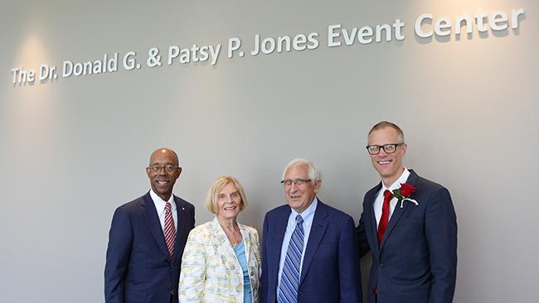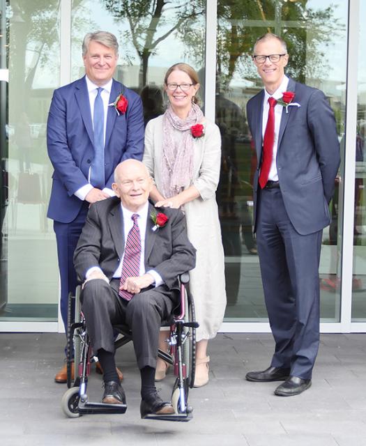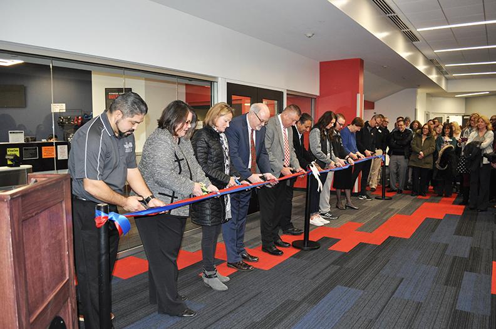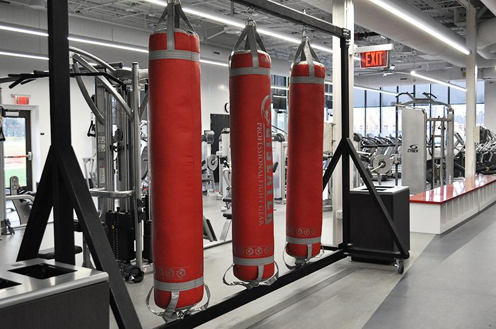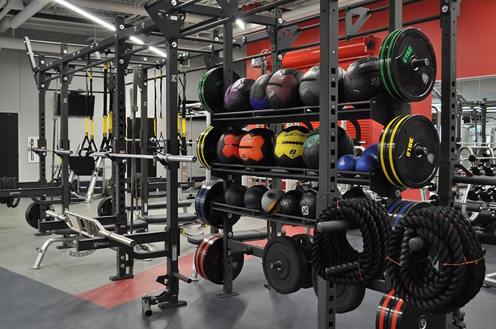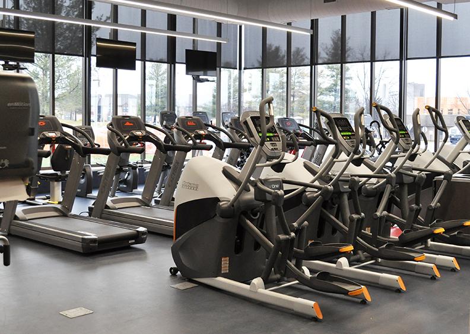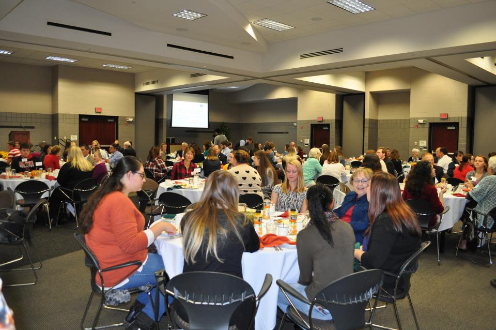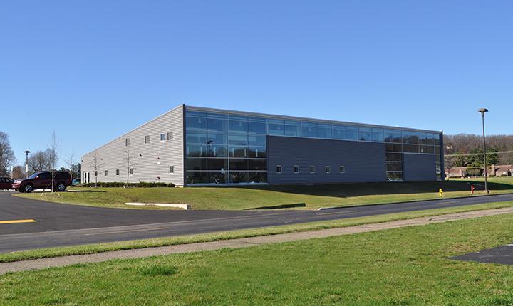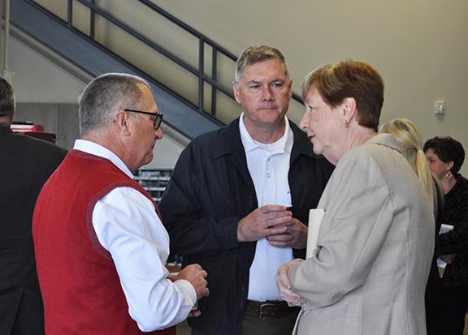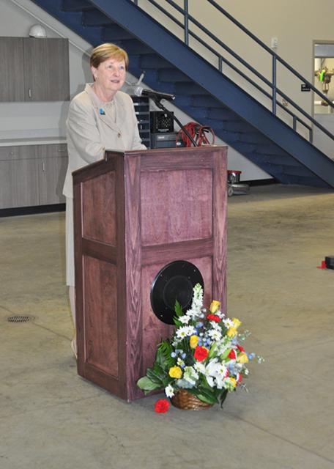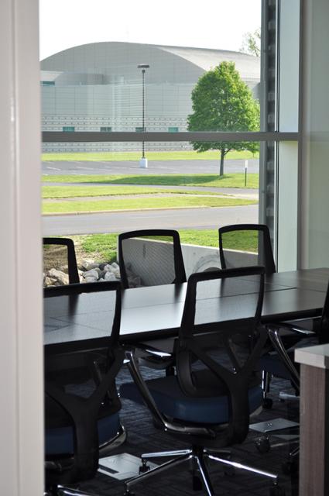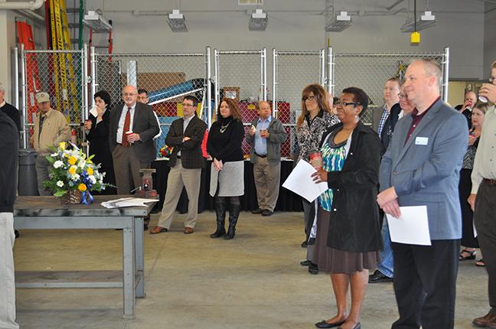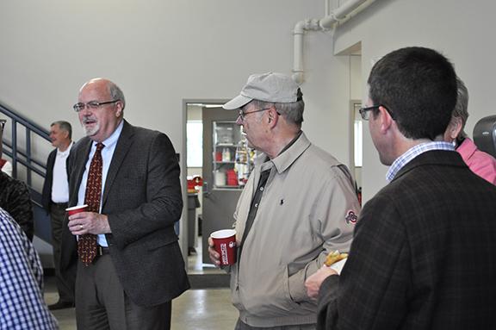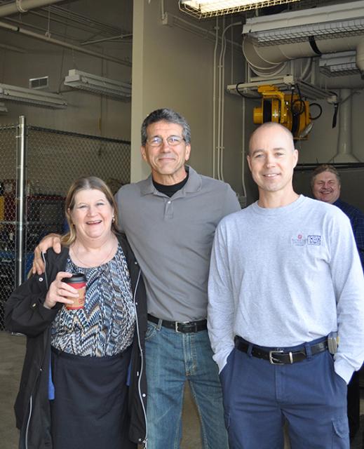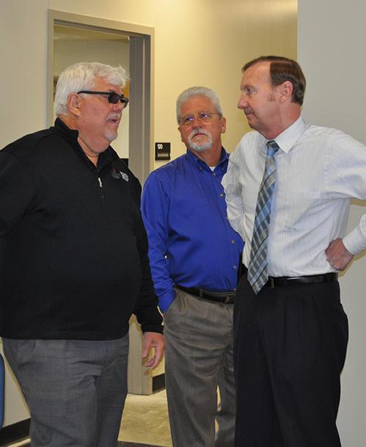Watch Us Grow
$75 million invested in facilities since 2017
Our donors have a tremendous impact on the quality of our programs, teaching and facilities. The campus has a history of community and alumni support, which has been a great factor in its growth and development.
The Ohio State University at Newark and Central Ohio Technical College share the Newark campus — its land, its buildings and its people — in a partnership of fiscal efficiency and collaborative campus planning. The Newark Campus Framework Plan guides decision making and physical change for the shared campus. The plan ensures the academic missions of each institution drive the physical environment, and it provides a holistic approach by integrating academic, physical and financial planning as we build toward our long-term vision for the campus.
Louella Hodges Reese Hall (Formerly Founders Hall)
Grand opening: July 31, 2024
The oldest and largest building on The Ohio State University at Newark and Central Ohio Technical College (COTC) shared campus underwent a $27.6 million renovation, renewing the structure’s lifespan and allowing both institutions to meet the needs of students throughout the 21st century.
Hodges Hall originally opened in 1968 as Founders Hall. The 90,200-square-foot building has been transformed into a modern, welcoming facility emphasizing openness and natural light. With an increased focus on high-quality teaching, learning and co-curricular environments, Hodges Hall is an inviting location for study and engagement, offering a multitude of exciting future possibilities.
The building is renamed after Mrs. Louella H. Reese in grateful acknowledgment of one of the colocated schools’ most enduring supporters. Whether through scholarships, capital improvements or programming, Reese’s deep commitment to improving the campus and community has never wavered and is a model for all.
Ribbon-Cutting and Grand Opening Ceremony
John and Mary Alford Center for Science and Technology
Grand opening: Aug. 13, 2021
The $32 million John and Mary Alford Center for Science and Technology, a three-story, 60,000-square-foot facility, is the 11th building on the shared 200-acre campus. The structure adds classrooms, science and research labs, student study space and faculty offices.
On the first floor, COTC students learn in the Licking Memorial Health Systems Simulation Center. This multidisciplinary space, mirroring an acute care hospital, contains two patient rooms, an emergency room and an operating room with an adjoining scrub-in station so COTC students can experience realistic medical scenarios in a learning environment.
Ohio State Newark’s dedicated space includes the LeFevre Foundation Biology Suite, Newark Campus Development Fund Anatomy Suite and Melissa Warner Bow Earth Sciences Suite on the second floor; and the Ariel Corporation General Chemistry Suite, Raymond H. & Beryl Dean Penick Organic Chemistry Suite, and Ariel Corporation Research Corridor on the third floor. With these new classrooms and labs, Ohio State Newark offers more second-year courses so students can take advantage of the personalized nature of the Newark campus’s learning environment and lower tuition for an additional year before having to transition to the Columbus campus.
COTC and Ohio State Newark invested a combined $18 million, and 281 unique donors pledged nearly $14 million to support the construction of the building. Ohio State Newark and COTC recognize many business and community supporters, including Ariel Corporation, the Gilbert Reese Family Foundation, the LeFevre Foundation, the Newark Campus Development Fund, Park National Bank and its associates, and Licking Memorial Health Systems, among others for their support.
John and Mary Alford were unwavering supporters of COTC and Ohio State Newark for several decades. Through their early involvement and the continued involvement of their children, they helped shape the college and university’s co-located, cost-shared partnership as a model for other institutions of higher education around the country. In recognition of their parents’ tremendous support of the local community and specifically the Newark campus, Ronald Alford and Barbara and Michael Cantlin pledged a generous lead gift of $2.5 million. The leadership of Ohio State Newark and COTC are proud to honor Mr. and Mrs. Alford’s extraordinary legacy of community involvement and support by honorifically naming this beautiful facility The John and Mary Alford Center for Science and Technology.
Pataskala Campus
Grand opening: Aug. 27, 2021
The Pataskala campus reopened for classes after a $4.2 million renovation. COTC began offering classes in the 16,000-square-foot Pataskala facility in 2010, and renovations to the former banquet hall began in 2020. Utilizing $3.2 million in state funding and $1 million of COTC reserve funds, the upgrades include a new nursing and allied health skills lab; science and computer labs; a digital media lab; classroom and academic support spaces; student collaboration spaces; a testing center; and the installation of new heating, ventilation, air conditioning and fire suppression systems.
The renovation enables COTC to expand academic offerings in the high-demand fields of nursing and information technology, among possible others. The renovated facility’s increased capacity will allow more students convenient access to COTC’s affordable associate degrees and certificates and help local employers fill demand for skilled workers. Students benefit from modern classroom, lab and study spaces conducive to learning in a technology-driven world.
Jane C. and William T. McConnell Residence Hall
Grand opening: Aug. 25, 2017
The addition of McConnell Hall’s 120 student beds creates a total of 300 beds for Ohio State Newark and COTC students to live on campus. The 40,000 square-foot, four-story building includes a first floor student lounge, kitchen, laundry area, a 300-person event space, offices and a housing coordinator apartment. The second through fourth floors have 21 rooms on each floor with one room for a resident advisor, floor lounge, small lounge, two small seating areas and two sets of restrooms.
The $13.9 million project was funded by Ohio State, but to provide for additional building enhancements, student-centered programming and future needs of the building, Ohio State sought several philanthropic gifts to name featured spaces in the building.
Thank you to donors who generously contributed to these named spaces in McConnell Hall:The Dr. Donald G. and Patsy P. Jones Event Center, the Lindorf Family Foundation Outdoor Patio and Plaza, the Reese-Wallace Grand Lounge, the Lowell S. and Barbara G. Anstine Study Lounge, the David A. and Carole B. Brooks Study Lounge, the Bill and Janet Englefield Study Lounge, and the Geraldine Marston Study Lounge.
Additional philanthropic support was provided by the following donors: Brenda Kutan, Terry and Beverly Myers, Jerry and June Nethers, H. David Schuman, and Donald and Thekla Shackelford.
Adena Recreation Center
Grand opening: Jan. 26, 2017
Renovation of the 10,000 square feet of former maintenance and grounds workshops in Adena Hall resulted in this state-of-the-art recreation and fitness facility is free to students, faculty and staff and available to alumni with a membership.
The $3.7 million project was funded by The Ohio State University at Newark and Central Ohio Technical College through state funds. The project also included upgrading the lobby, renovating the corridor leading to the south section of the building and upgrading the fire alarm system. The Newark Campus Development Fund contributed $150,000 to replace the bleachers in the gymnasium and $120,000 of private funding was used for new fitness equipment.
The Adena Recreation Center can accommodate about 100 people at any given time. The cardiovascular area has six treadmills, six elliptical machines, three upright bikes, two recumbent bikes, a stairmill and an arm cycle. There are also areas containing free weights, functional trainers and selectorized machines.
A multipurpose room in the facility contains several spin bikes with a display monitor connected to WELLBEATS, a virtual fitness class system. Individuals can reserve the room for a spin class, and use the WELLBEATS player to select a virtual instructor to lead the group through a class.
Adena Hall was built in 1978. It was the third building constructed on campus.
Record Amount of Scholarship Dollars Available
Approximately $1.25 million in scholarships is available to students at Central Ohio Technical College (COTC) and The Ohio State University at Newark. COTC President Bonnie L. Coe, PhD, and Ohio State Newark Dean/Director William L. MacDonald, PhD, announced reaching the new milestone during the annual scholarship breakfast Thursday, Nov. 3, 2016.
“Because of the generous support from our donors and the investment that has been made in our Next Generation Challenge Scholarships, COTC is experiencing rapid growth in our scholarship program,” said Coe. “And our students are reaping the benefits.”
The breakfast was held in the Melissa Warner Bow Grand Hall in the John Gilbert Reese Center. It gives scholarship recipients the opportunity to meet their donors and thank the people whose generosity has changed their lives. Scholarship recipients from COTC and Ohio State Newark spoke at the event to tell their inspirational stories.
“I never thought I’d be a single mother, but here I am,” said Erika Stout, a nursing technology major at COTC. She is the first recipient of The Mike Johnson McDonald’s Scholarship through the Licking County Foundation and also received The LeFevre Foundation Scholarship through the Newark Campus Development Fund. “Last summer my daughter was rushed to the hospital after an accident, and I found comfort in the nurses who took care of her and of me. That is when I knew I wanted to be a nurse. I go to school full time, and I work two jobs. These scholarships help me to be able to go to school and take care of my daughter. The most important job I have is raising her.”
The average scholarship award given to students at both COTC and Ohio State Newark is $2,000. The number of students at COTC who received scholarships this academic year was 386.
Facilities Operations Building
Grand opening: May 4, 2016
Having outgrown its former space in Adena Hall, the Department of Facilities Planning and Operations now occupies its own dedicated building.
The 15,000-square-foot facility is home to the landscape and maintenance teams, providing them with updated office space, workshops, meeting space, secured vehicle and equipment storage, and break facilities. The $3.65 million project was financially supported through both institutions with state and local funding.
Construction of the building is part of the long-term Newark Campus Framework Plan that strategically stages construction projects, campus needs and space. The new facilities building was the first constructed on what’s being called the “South Meadow“ of the campus. The building is Leadership in Energy and Environmental Design (LEED) certified from the U.S. Green Building Council for its use of energy efficient materials and design.

